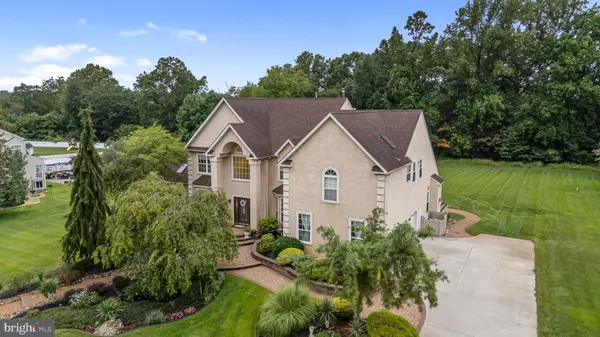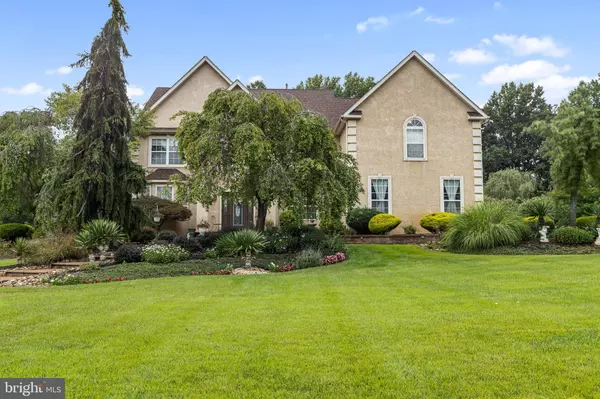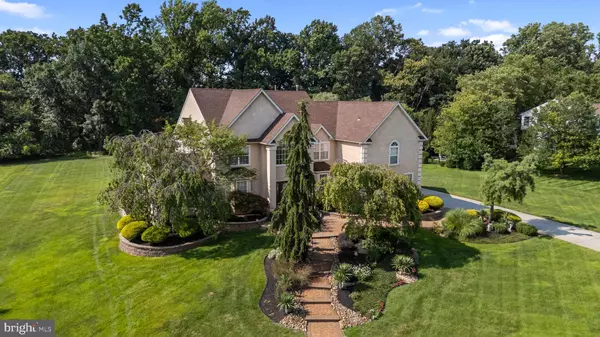
195 HUNTERS RUN Swedesboro, NJ 08085
6 Beds
4 Baths
6,161 SqFt
Open House
Sat Oct 18, 12:00pm - 2:00pm
UPDATED:
Key Details
Property Type Single Family Home
Sub Type Detached
Listing Status Active
Purchase Type For Sale
Square Footage 6,161 sqft
Price per Sqft $133
Subdivision Hunters Run
MLS Listing ID NJGL2061470
Style Colonial
Bedrooms 6
Full Baths 4
HOA Y/N N
Abv Grd Liv Area 4,157
Year Built 2001
Available Date 2025-08-22
Annual Tax Amount $16,853
Tax Year 2025
Lot Size 1.640 Acres
Acres 1.64
Lot Dimensions 0.00 x 0.00
Property Sub-Type Detached
Source BRIGHT
Property Description
Now offered at $819,900 — Priced to Sell and Move in Ready!
This beautifully refreshed 6-bedroom, 4-bath home in desirable Woolwich Township offers over 4,100 sq. ft. of living space plus a fully finished walkout basement (2,000+ sq. ft.) and it now features a brand-new full interior paint job that gives the home a fresh, modern look from top to bottom.
Located in the sought-after Kingsway Regional School District, this home blends elegance, comfort, and versatility, perfect for multigenerational living. Step inside the two-story foyer and discover formal living and dining rooms, a gourmet kitchen (2017) with granite countertops, double oven, 5-burner stove, wine rack, and custom sliding drawers, plus a sunlit breakfast area and spacious family room with fireplace.
A bright sunroom with skylights and French doors opens to the wraparound paver patio, overlooking the landscaped backyard, ideal for relaxing or entertaining. A first-floor bedroom and full bath offer flexibility for guests, in-laws, or a private home office.
Upstairs, the primary suite is a luxurious retreat with a two-sided fireplace, dual skylights, two-person jacuzzi, steam shower, private bidet room, and custom walk-in closet with built-in speakers. The oversized hall bath features another jacuzzi, dual sinks, and a picture window with serene backyard views.
The finished walkout basement adds tremendous versatility with room for a theater, gym, or private suite, plus a full bath and direct outdoor access.
Recent updates and incentives:
Brand-new full interior paint (2025): bright, modern, and move-in ready
$10,000 seller concession offered toward recommended stucco repairs
Recent professional stucco inspection report available upon request
Newer roof (2016/17) with 30-year warranty
Smart home features, surround sound, whole-home filtration, Cat5 wiring, and more
Woolwich Township offers scenic farmland, farmers markets, and small-town charm with easy access to Philadelphia, Delaware, and major highways.
The sellers are highly motivated! Come see the fresh new look at this weekend's open house and fall in love with everything this home has to offer!
Location
State NJ
County Gloucester
Area Woolwich Twp (20824)
Zoning RESIDENTIAL
Rooms
Other Rooms Basement
Basement Fully Finished, Walkout Stairs
Main Level Bedrooms 1
Interior
Interior Features Bathroom - Soaking Tub, Dining Area
Hot Water Natural Gas
Heating Forced Air
Cooling Central A/C
Fireplaces Number 2
Inclusions Currently existing in as-is condition: Two Refrigerators, New Built in Microwave, Double Oven, Washer and Dryer (brand new), Security Cameras, Workout Equipment, Built in Projector in basement with surround sound system
Equipment Built-In Microwave, Dishwasher, Oven/Range - Gas, Refrigerator, Water Heater
Fireplace Y
Appliance Built-In Microwave, Dishwasher, Oven/Range - Gas, Refrigerator, Water Heater
Heat Source Natural Gas
Laundry Upper Floor
Exterior
Exterior Feature Patio(s)
Parking Features Garage Door Opener, Garage - Rear Entry, Inside Access
Garage Spaces 9.0
Water Access N
Accessibility None
Porch Patio(s)
Attached Garage 3
Total Parking Spaces 9
Garage Y
Building
Story 2.5
Foundation Block
Above Ground Finished SqFt 4157
Sewer On Site Septic
Water Well
Architectural Style Colonial
Level or Stories 2.5
Additional Building Above Grade, Below Grade
New Construction N
Schools
School District Kingsway Regional High
Others
Senior Community No
Tax ID 24-00027 02-00020
Ownership Fee Simple
SqFt Source 6161
Special Listing Condition Standard







