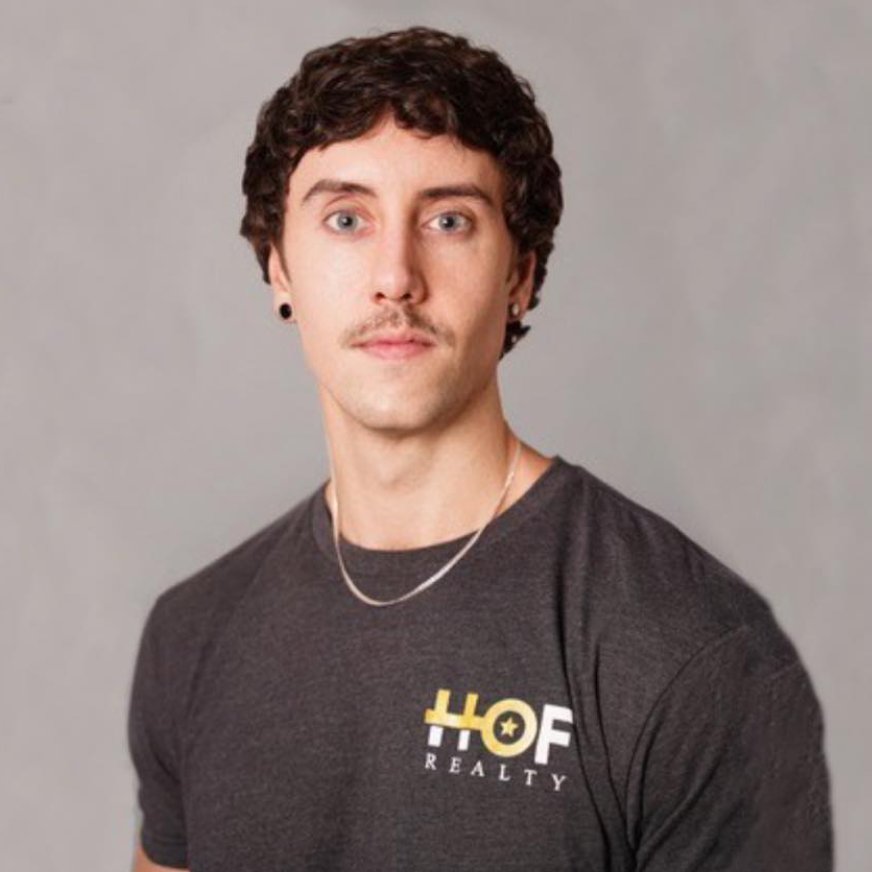Bought with Lauren Bondrowski • CG Realty, LLC
$365,000
$374,900
2.6%For more information regarding the value of a property, please contact us for a free consultation.
607 SAMMY ST Swedesboro, NJ 08085
3 Beds
4 Baths
1,720 SqFt
Key Details
Sold Price $365,000
Property Type Townhouse
Sub Type Interior Row/Townhouse
Listing Status Sold
Purchase Type For Sale
Square Footage 1,720 sqft
Price per Sqft $212
Subdivision Pepper Farm Towns
MLS Listing ID NJGL2060754
Sold Date 10/15/25
Style Traditional
Bedrooms 3
Full Baths 2
Half Baths 2
HOA Fees $85/mo
HOA Y/N Y
Abv Grd Liv Area 1,720
Year Built 2020
Available Date 2025-08-15
Annual Tax Amount $7,810
Tax Year 2025
Lot Size 2,396 Sqft
Acres 0.06
Lot Dimensions 0.00 x 0.00
Property Sub-Type Interior Row/Townhouse
Source BRIGHT
Property Description
Discover this beautifully maintained Beethoven model townhome, just six years young and located on a premium lot. This exceptional 3-bedroom, 2 full bath, and 2 half bath home features a modern layout with engineered flooring, granite countertops, and high-end stainless steel appliances, including an LG refrigerator.
Enjoy the spacious deck, perfect for morning coffee or evening relaxation. An additional half bath on the second floor adds convenience. The inviting first-floor family room offers flexible living space, while the luxurious primary suite boasts a tray ceiling, recessed lighting, a walk-in closet, and a ceramic tile bath.
With a one-car attached garage, this move-in ready townhome radiates pride of ownership, making it the ideal place to live. Move-in ready with pride of ownership throughout! Make n appointment to show today!
Location
State NJ
County Gloucester
Area Woolwich Twp (20824)
Zoning RES
Interior
Hot Water Natural Gas
Heating Forced Air
Cooling Central A/C
Fireplace N
Heat Source Natural Gas
Exterior
Parking Features Garage - Front Entry
Garage Spaces 1.0
Water Access N
Roof Type Shingle
Accessibility None
Attached Garage 1
Total Parking Spaces 1
Garage Y
Building
Story 3
Foundation Slab
Above Ground Finished SqFt 1720
Sewer Public Sewer
Water Public
Architectural Style Traditional
Level or Stories 3
Additional Building Above Grade, Below Grade
New Construction N
Schools
School District Kingsway Regional High
Others
Senior Community No
Tax ID 24-00028 40-00033
Ownership Fee Simple
SqFt Source 1720
Special Listing Condition Standard
Read Less
Want to know what your home might be worth? Contact us for a FREE valuation!

Our team is ready to help you sell your home for the highest possible price ASAP







